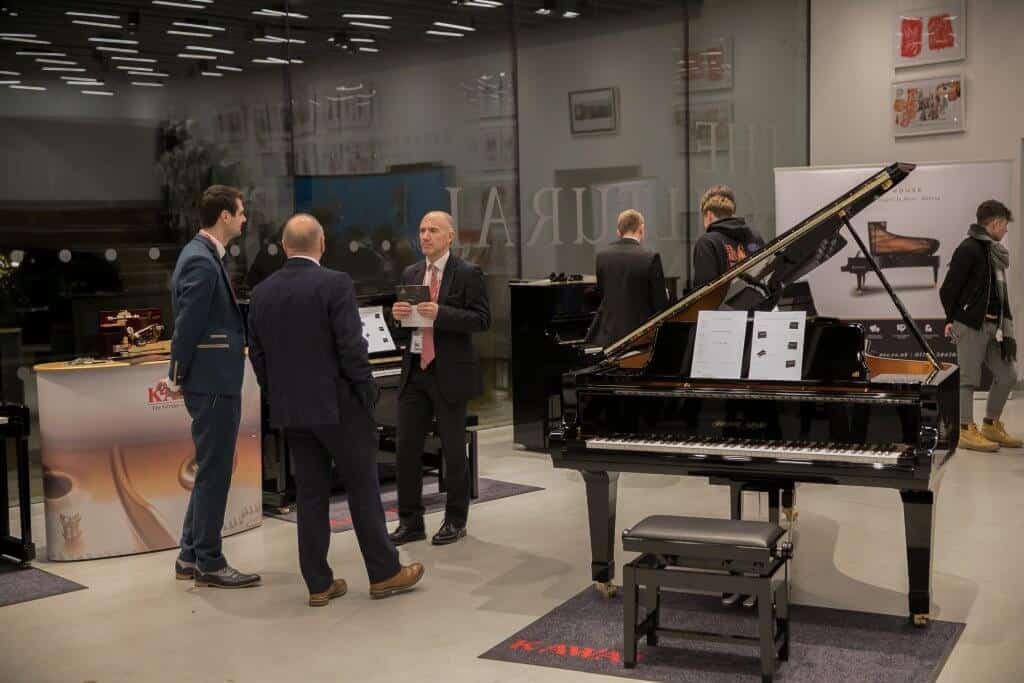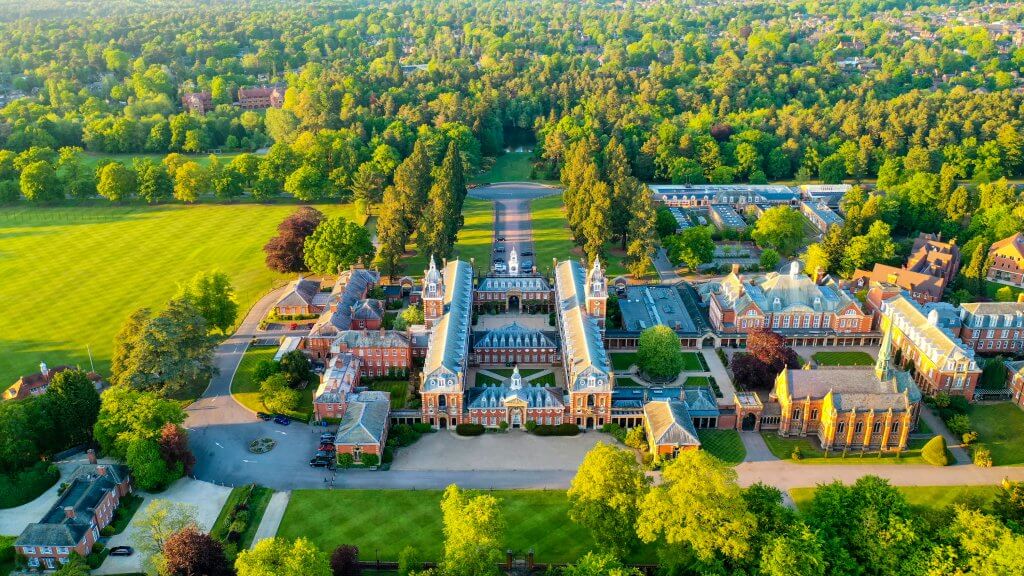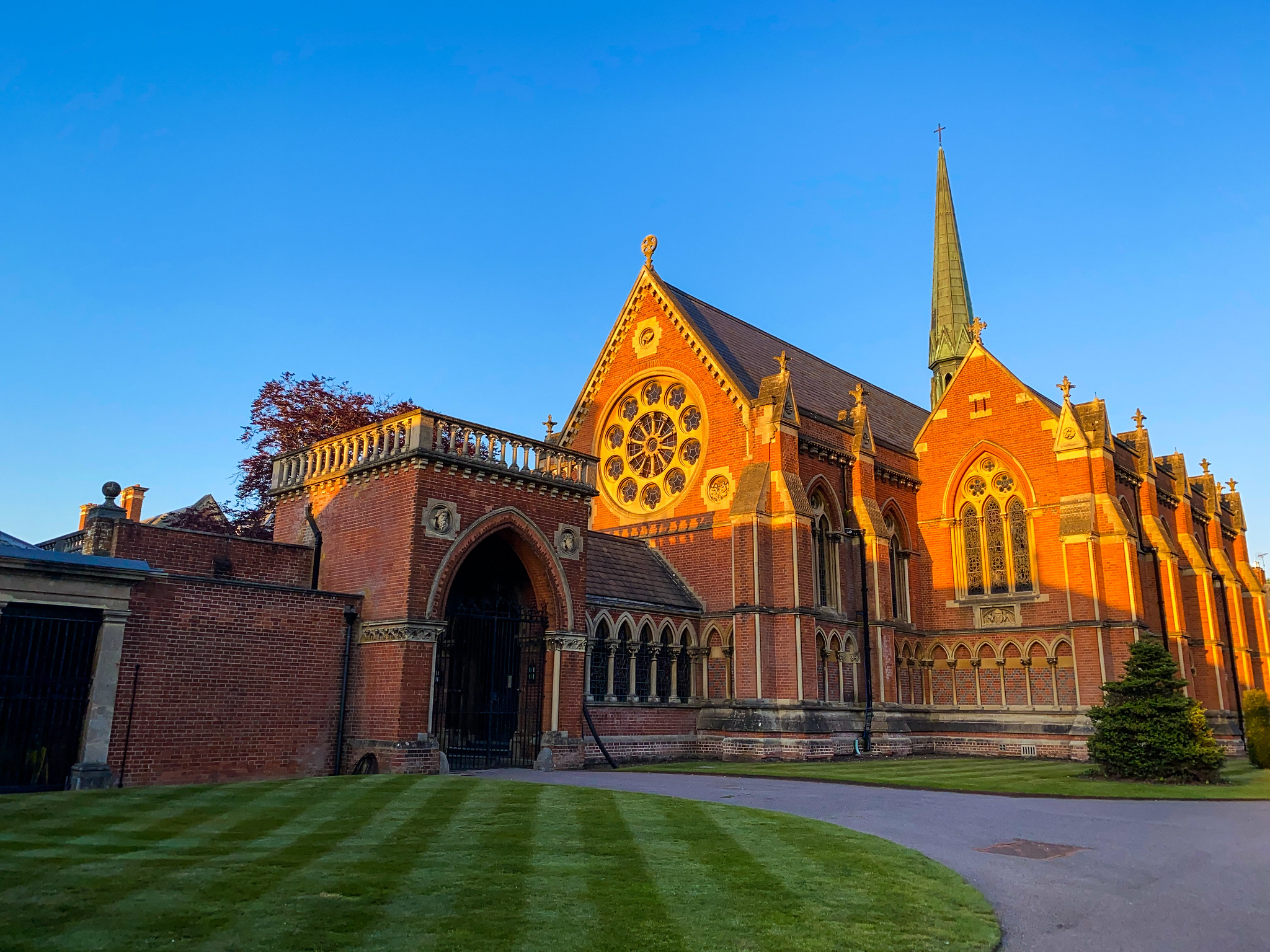Ideal for event registration, refreshment breaks, a workshop, and/or exhibitors, with standing capacity for up to 150 persons, it opens out onto beautifully designed patio gardens.
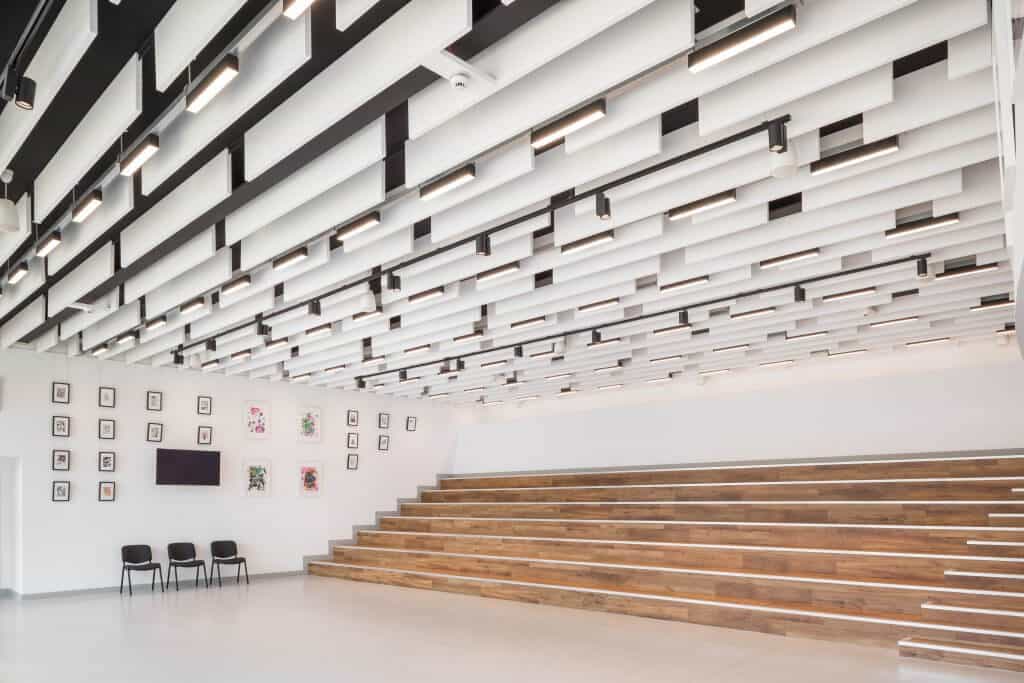
Equipment
- Wall Mounted Plasma Screen
- Sound System (for announcements)
- Floor electrical sockets
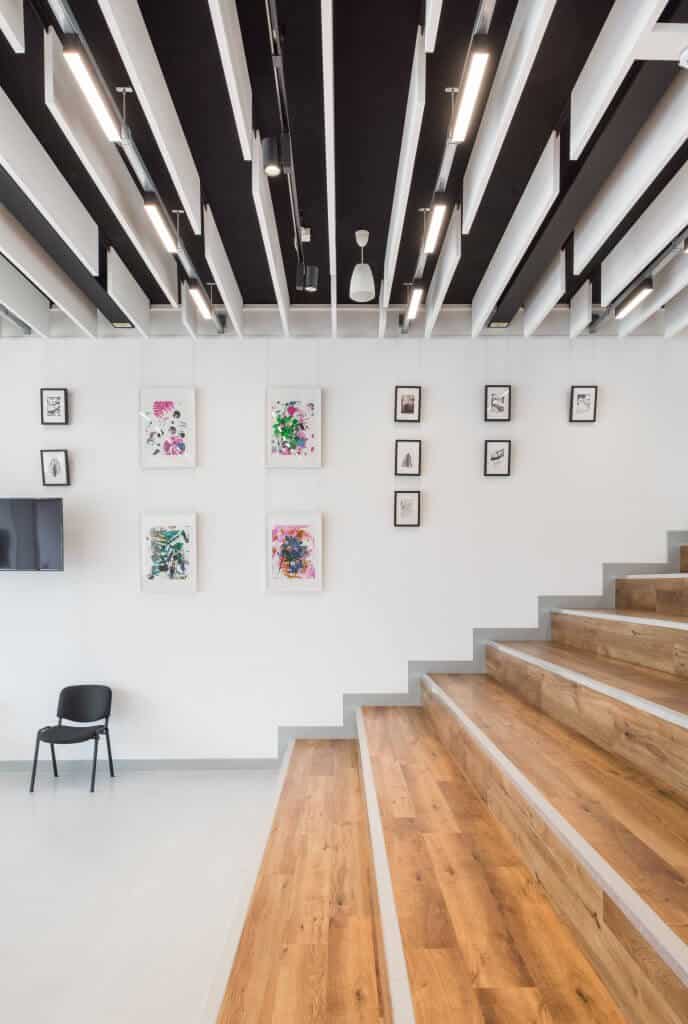
Facilities
- Wooden Bleacher Seating (7 rows, each 10m length)
- Kitchen Area (Bar Fridges and Ice Machine) with Serving Hatch
- Outdoors Patio Gardens
- Vehicle Access Drop-off Point (space for Artic Lorry to back up onto Loading Bay)
- Disabled Access via lift or outside pathway
- Male, Female and Disabled Toilets
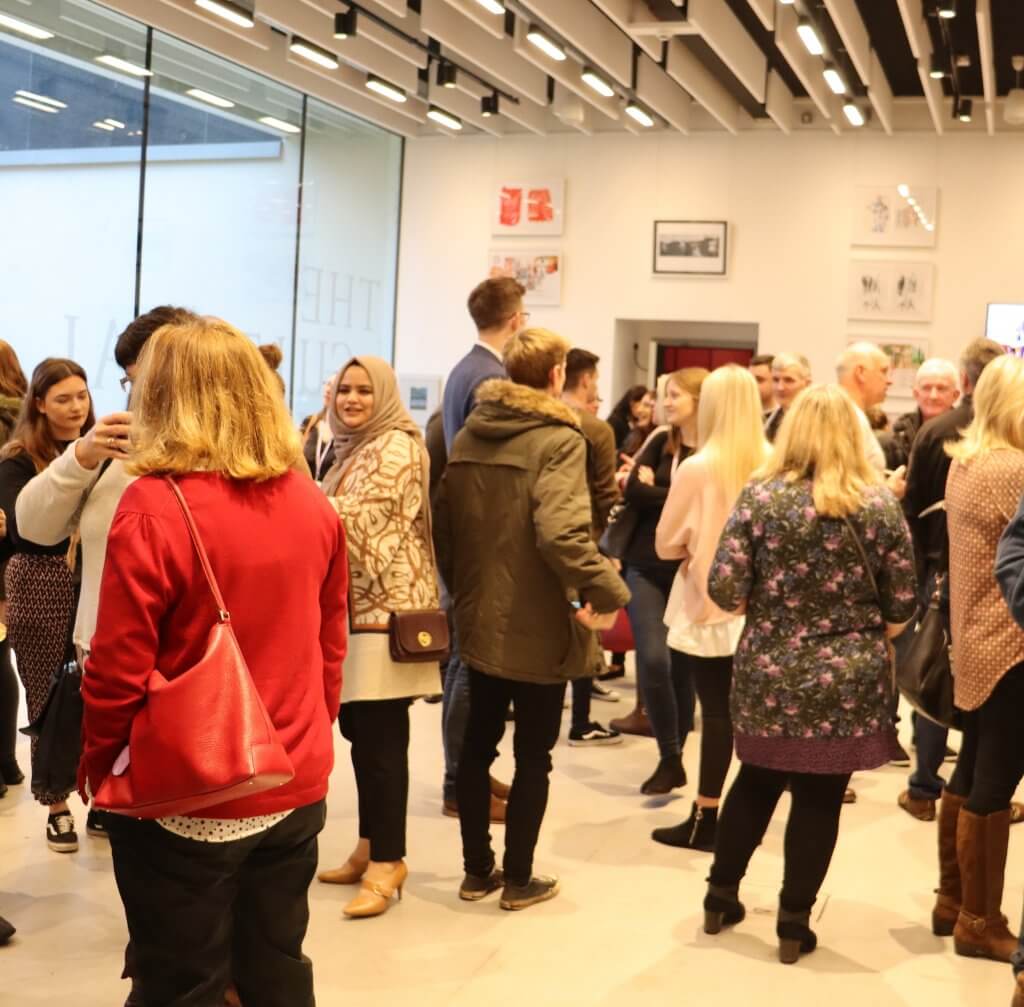
Dimensions & Capacities
Dimensions:
Length: 14.6m
Width: 11.4m including the bleacher seating; 8.5m excluding the bleacher seating
Layouts and Capacities:
150 persons – Standing Reception / Exhibition
50 persons – Custom






