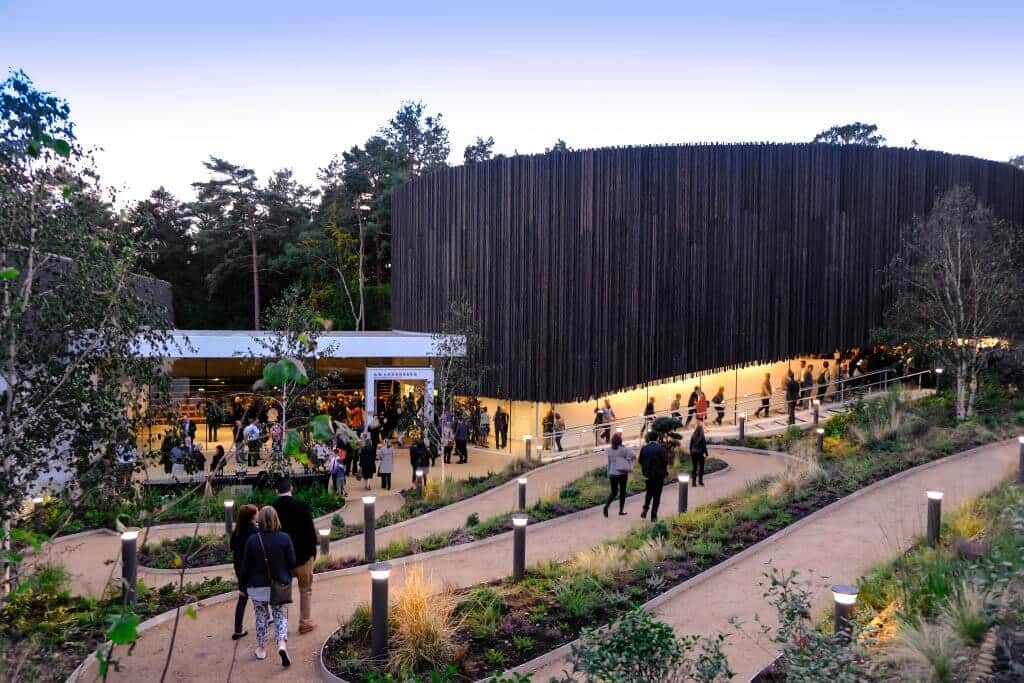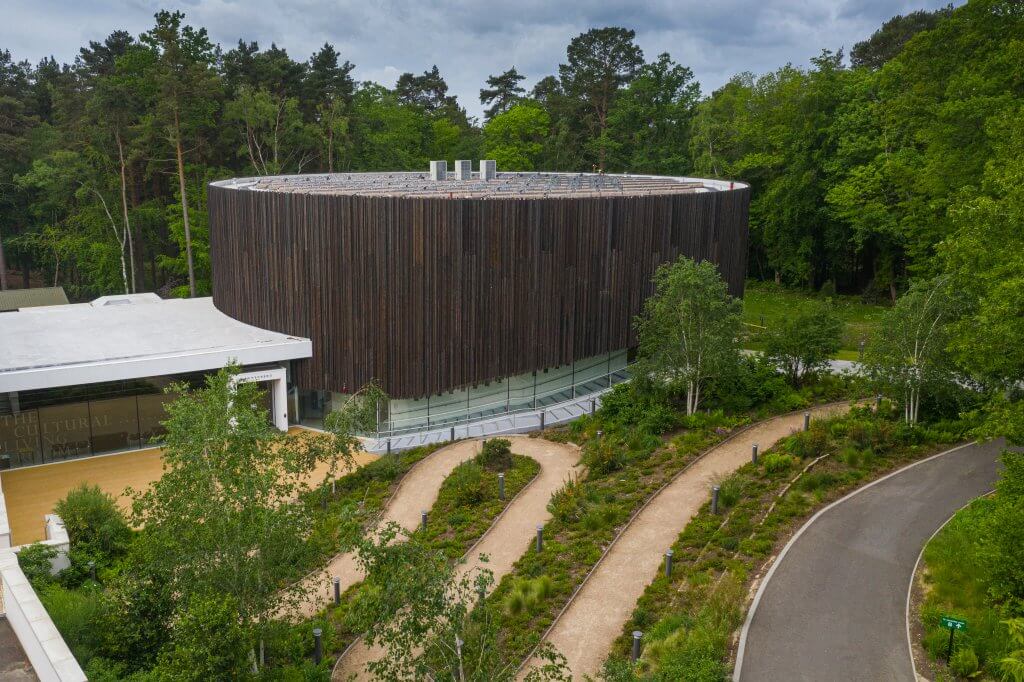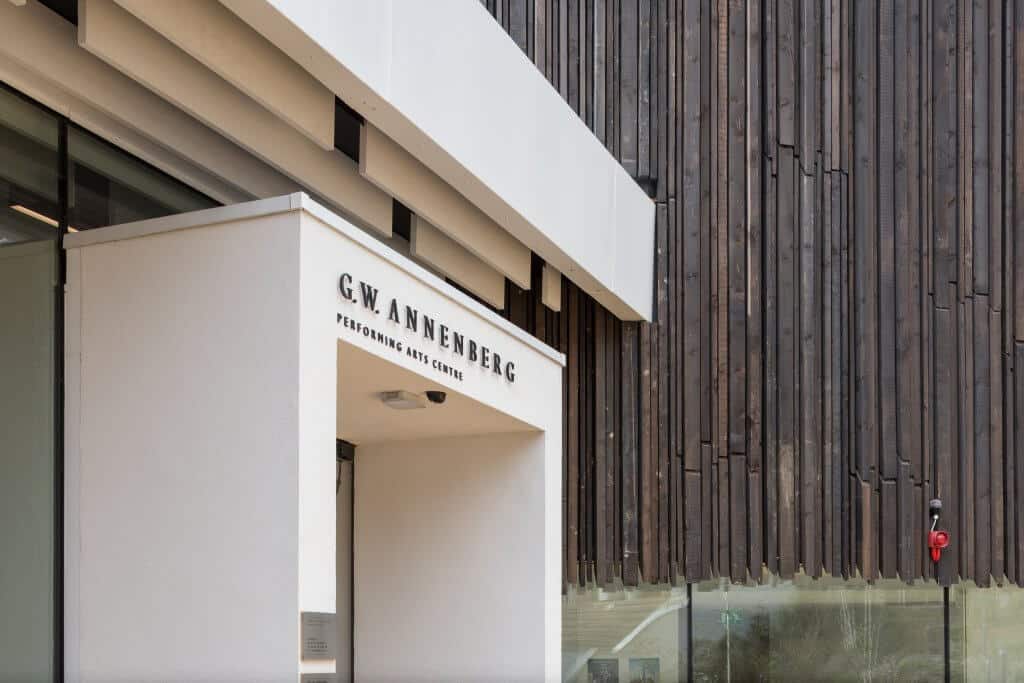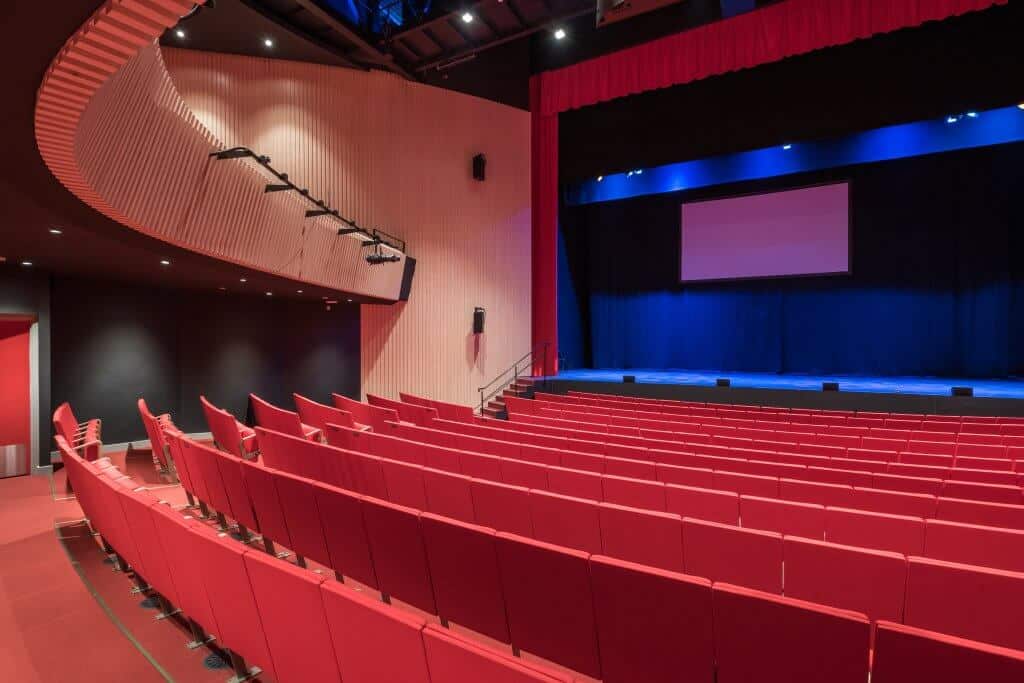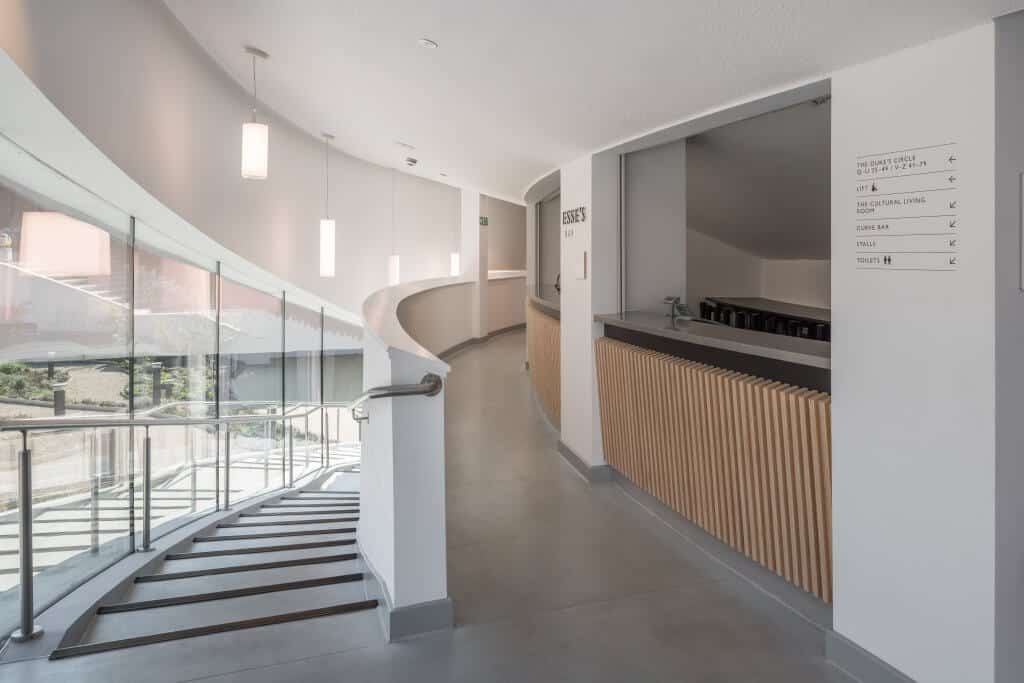Inspired by Grecian amphitheatres, the circular structure clad in charred-timber, houses a 2,580m2 auditorium with two-tier seating for over 900 persons, and equipped with the highest acoustic, audio-visual and stage lighting specification at its core.
The theatre opens onto the Cultural Living Room, an airy and modern studio space, ideal for registration, refreshments breaks, and exhibitors.
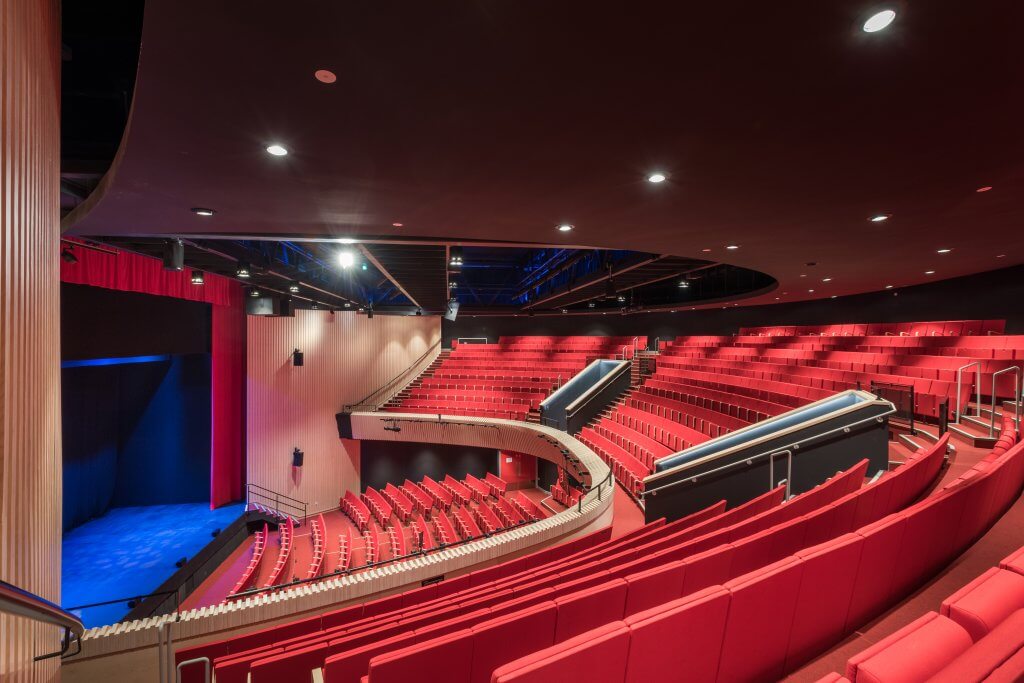
Equipment
- Laptop: Macbook Pro, Mini Mac and PC available
- Screen (adjustable height) and Projector
- Presenter’s Screen
- Sound Desk (Digico SD12 with D-Rack and D2-Rack)
- Lighting Desk (ETC Ion Xe with fader wing. 4 Universes connected via Net3)
- Green Room Relay System
- Backstage Intercom
- PS with Radio/Wired Microphones
- LED Lighting Rig offering an array of colours
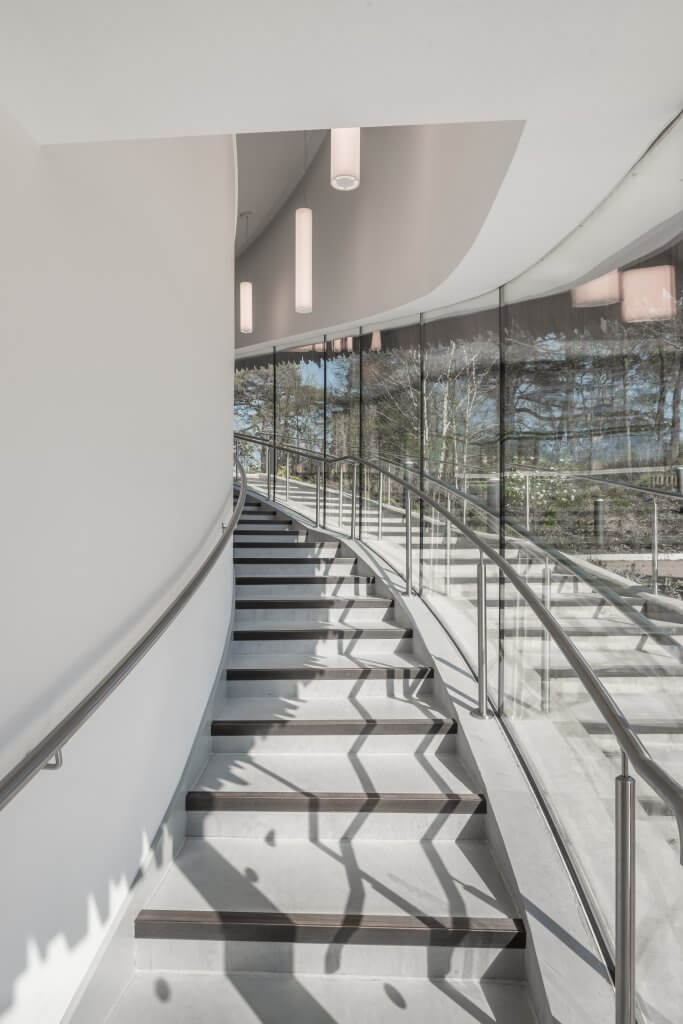
Facilities
- Full Orchestra Pit (when not in use comprises 111 removable seats
- Pit (when not in use comprises 41 removable seats)
- Cultural Living Room for Registration / Refreshments / Exhibitors, which conveniently links through to the Christopher Lee Theatre auditorium (should use of this space also be required for your event)
- Foyer/Bar Area (Bar Fridges and Ice Machine) with Serving Space
- Outdoors Patio Gardens
- Wheelchair Seats in the Auditorium for 6 persons
- Green Room
- Flexible Classroom/Breakouts Space
- Scenery Dock with Vehicle Access
- Disabled Access via Lift to all Floors
- Male, Female and Disabled Toilets
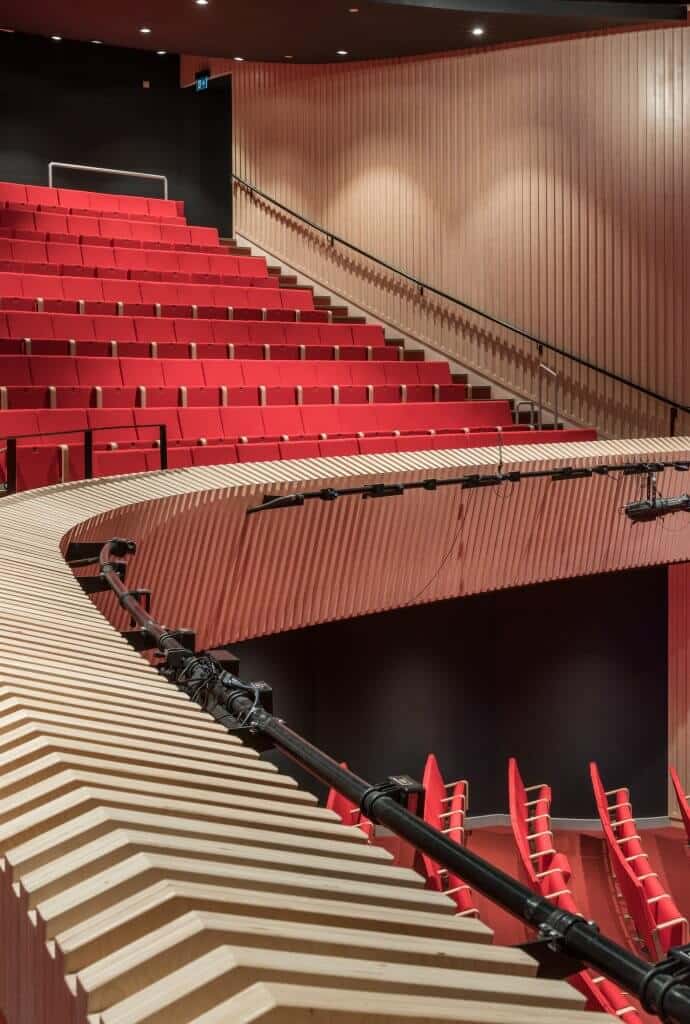
Capacity & Dimensions
Auditorium capacity:
Total: 916 seats, comprising:
Stalls: 397 seats (including 2 wheelchair seats)
(NB: 356 seats if the Pit is in use; 286 seats if the Full Orchestra Pit is in use)
Circle: 519 seats (including 4 wheelchair seats)
Stage dimensions:
Width: 13m
Depth (at sides): 7.9m
Depth (at centre): 9.10m
Screen dimensions
Drop (top to bottom): 2.94m
Width: 5.10m
Note: the screen is mounted onto a moving bar that is adjustable to any height. Usual height is approximately 2.5m






