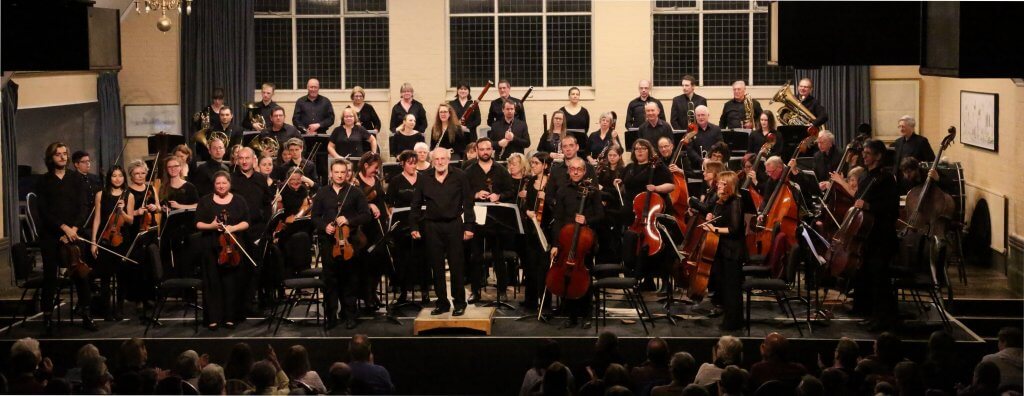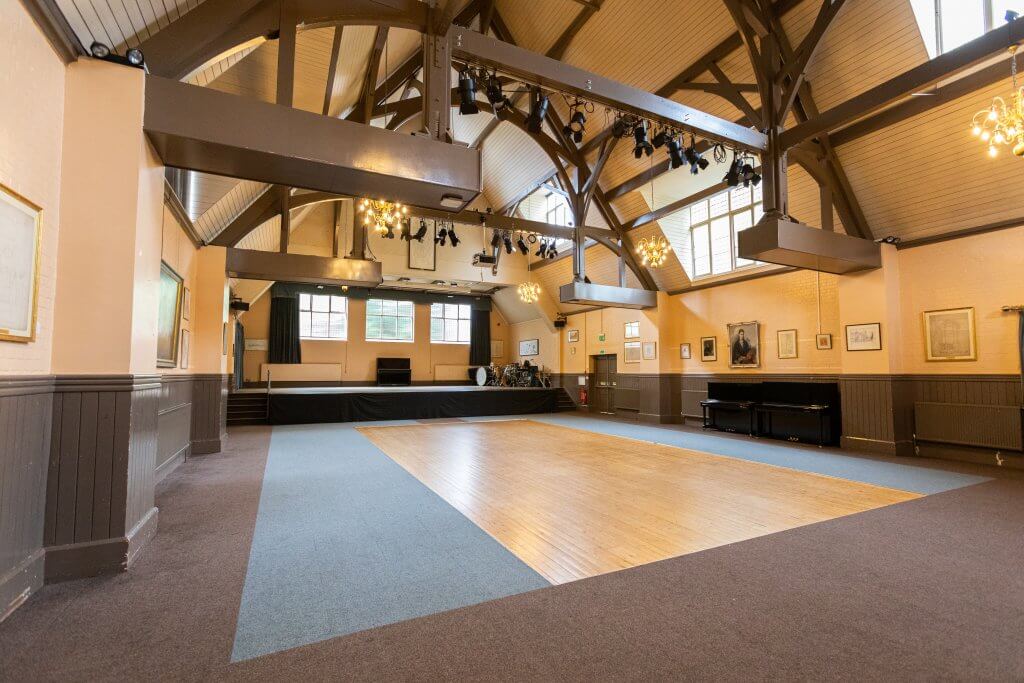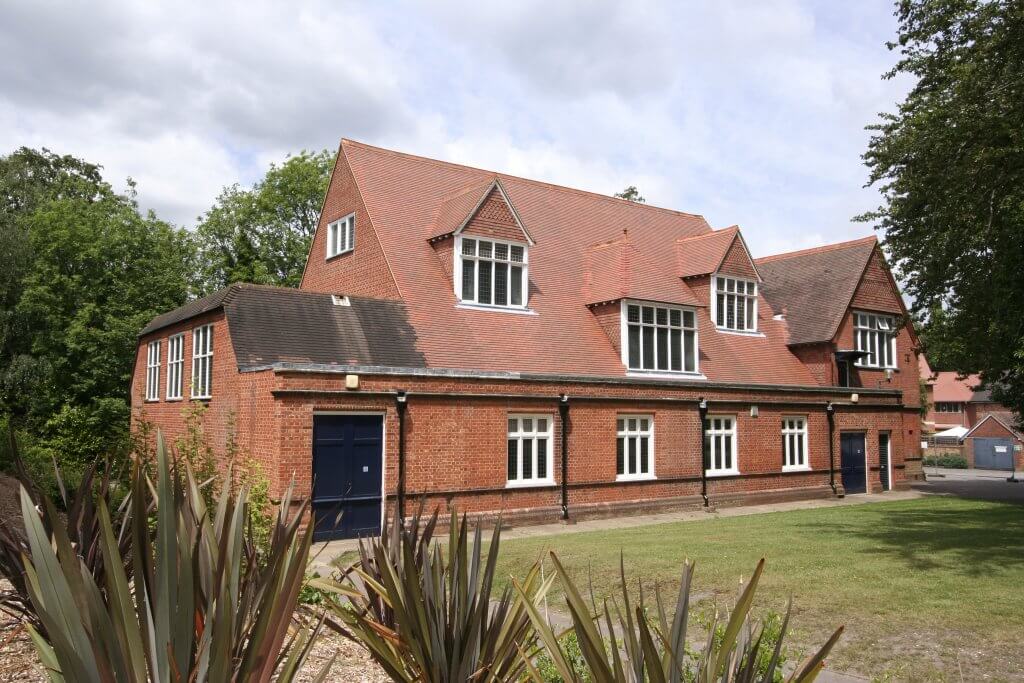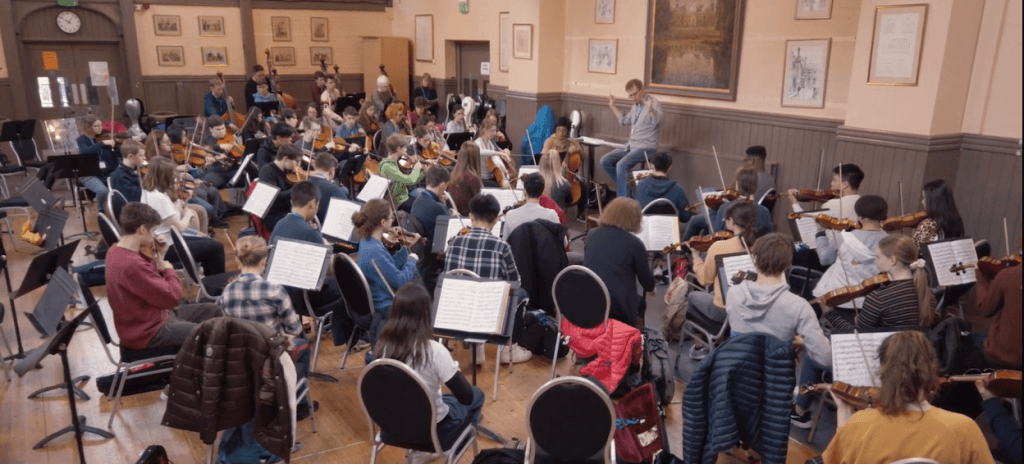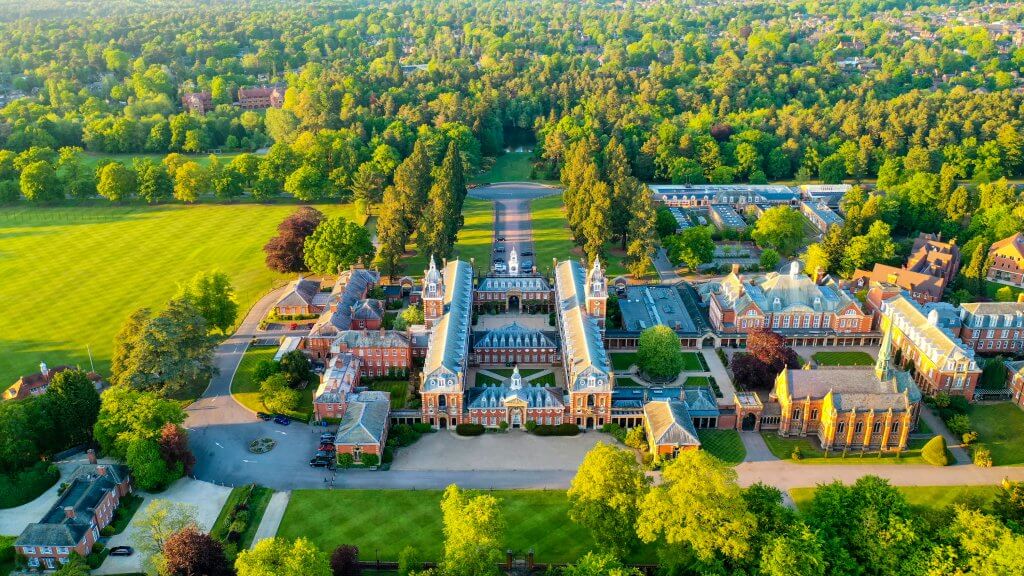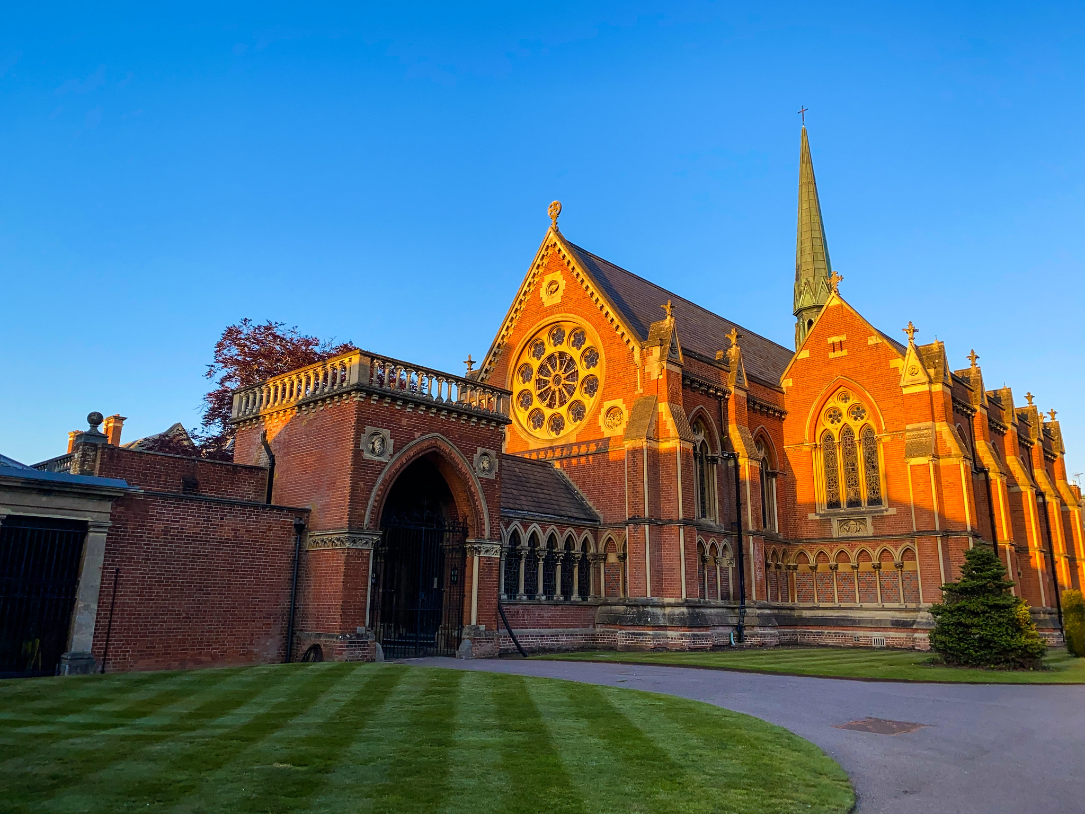Still boasting its original vaulted ceiling and Minstrels Gallery, and complete with stage and A/V facilities, the venue can accommodate up to 210 persons in theatre layout.
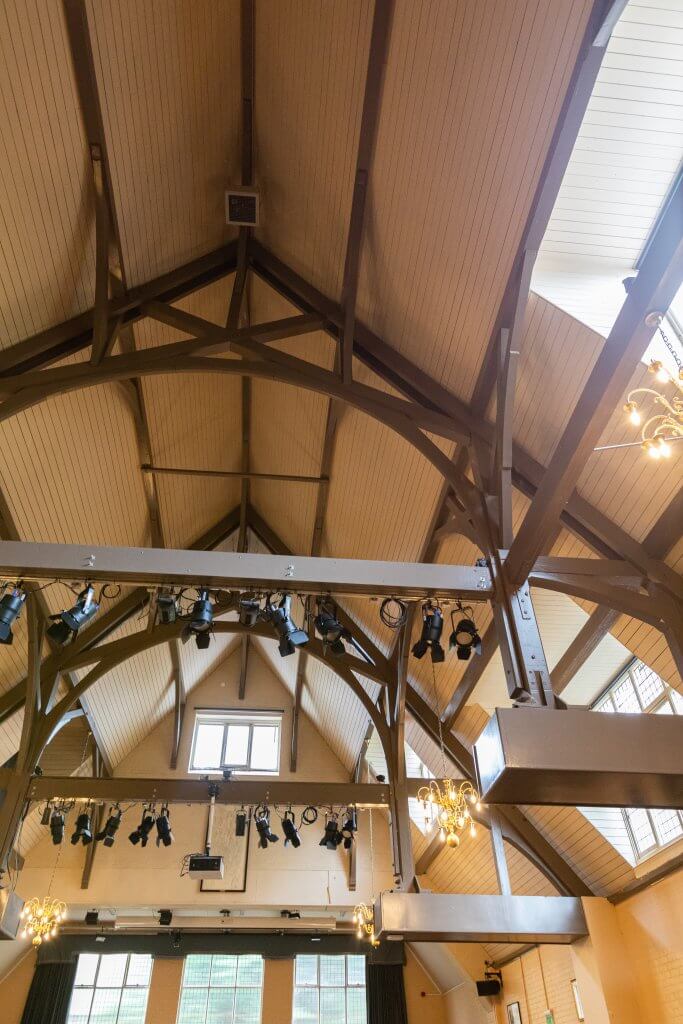
Equipment & Facilities
Equipment:
- Computer, Ceiling Mounted Screen and Projector
- PA System
Facilities:
- Entrance Foyer
- Stage (with Grand Piano)
- Minstrels’ Gallery
- Green Room
- Toilets within Venue
- Disabled Access & Parking
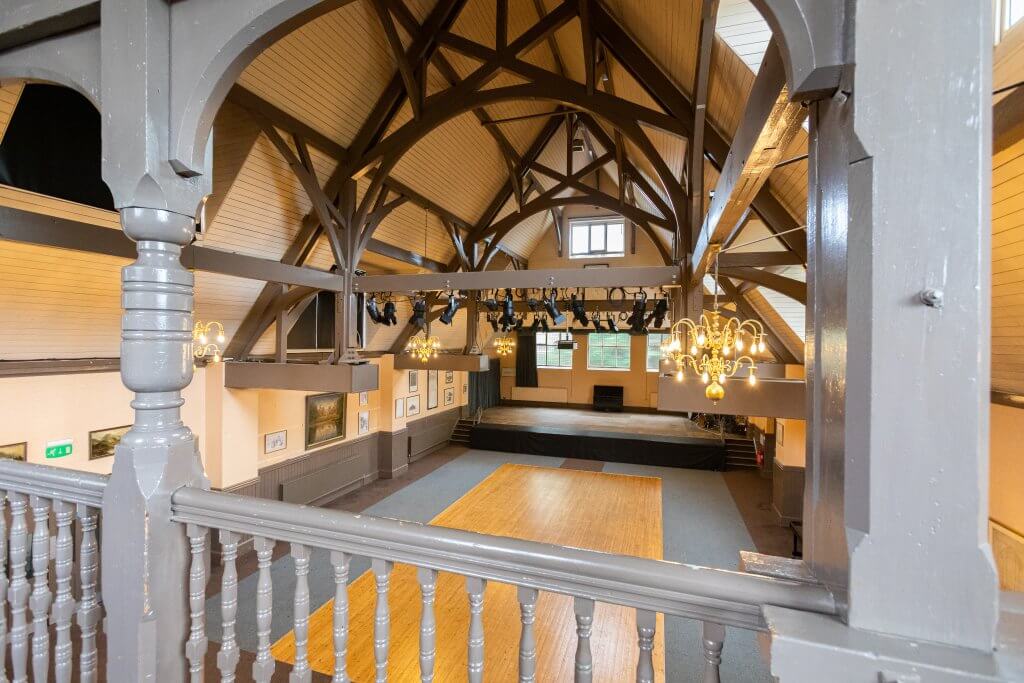
Dimensions & Capacities
Dimensions:
Main function room: 12.75m x 12.53m (to stage)
Foyer: 5.59m x 3.25m
Stage: 12.2m x 7.2m
Layouts and Capacities:
Main Function Room:
160 persons (include additional 4ft stage extension) – Theatre style
180 persons (without additional 4ft stage extension) – Theatre style
180 persons – Standing Reception / Exhibition
100 persons (6-7 chairs per round table) – Cabaret style
Balcony:
30 persons – Theatre style






